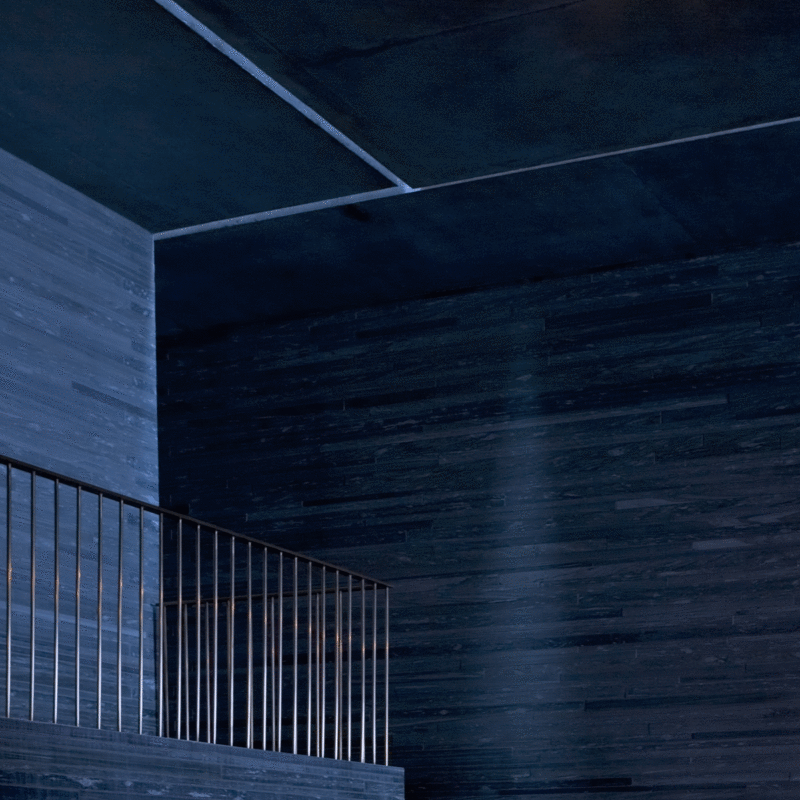
In this stunning photo shoot Fernando Guerra, of Últimas Reportagens, captures the Therme Vals, one of the most iconic works of the 2009 Pritzker Prize-winner Peter Zumthor.



In this stunning photo shoot Fernando Guerra, of Últimas Reportagens, captures the Therme Vals, one of the most iconic works of the 2009 Pritzker Prize-winner Peter Zumthor.
